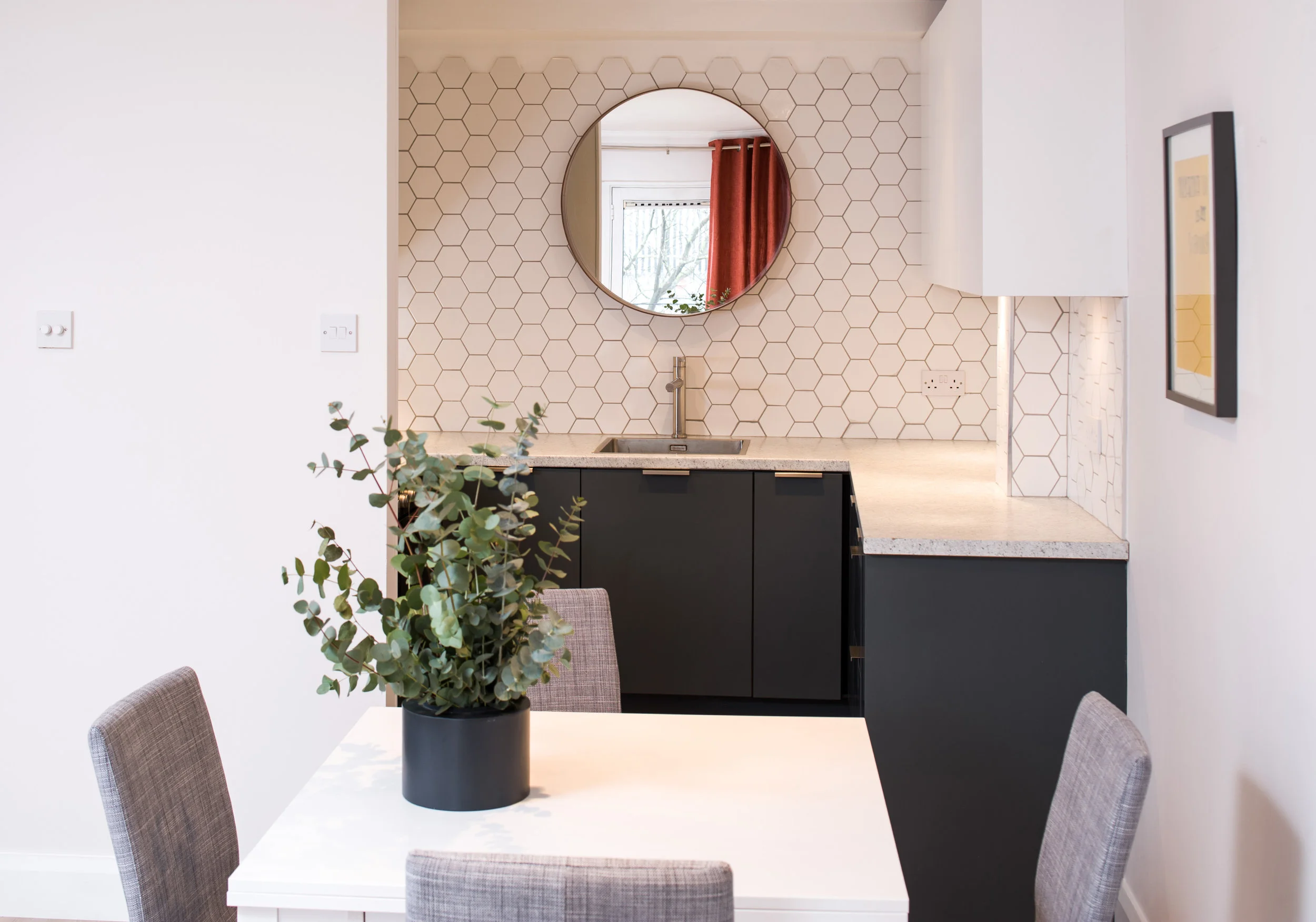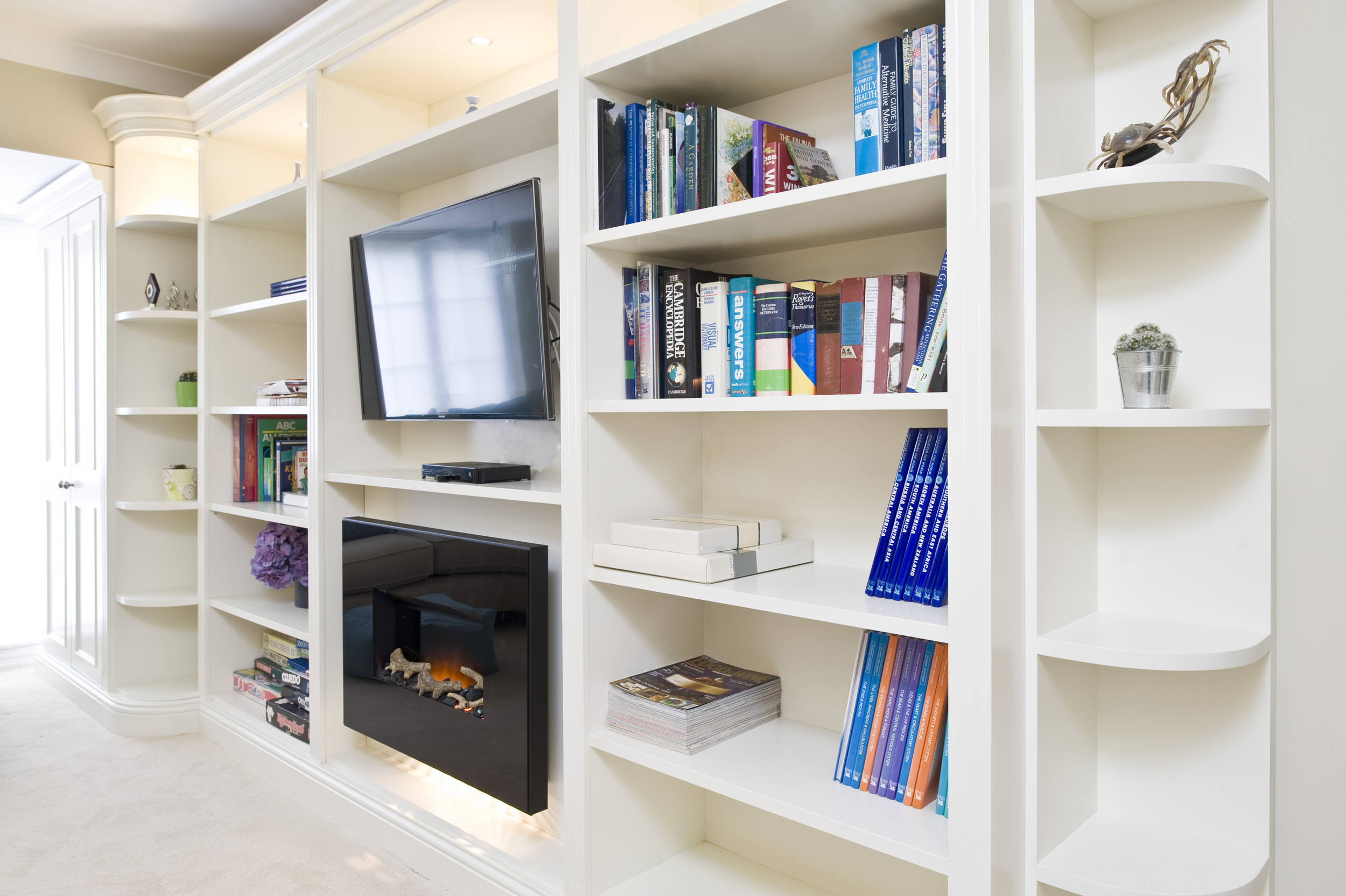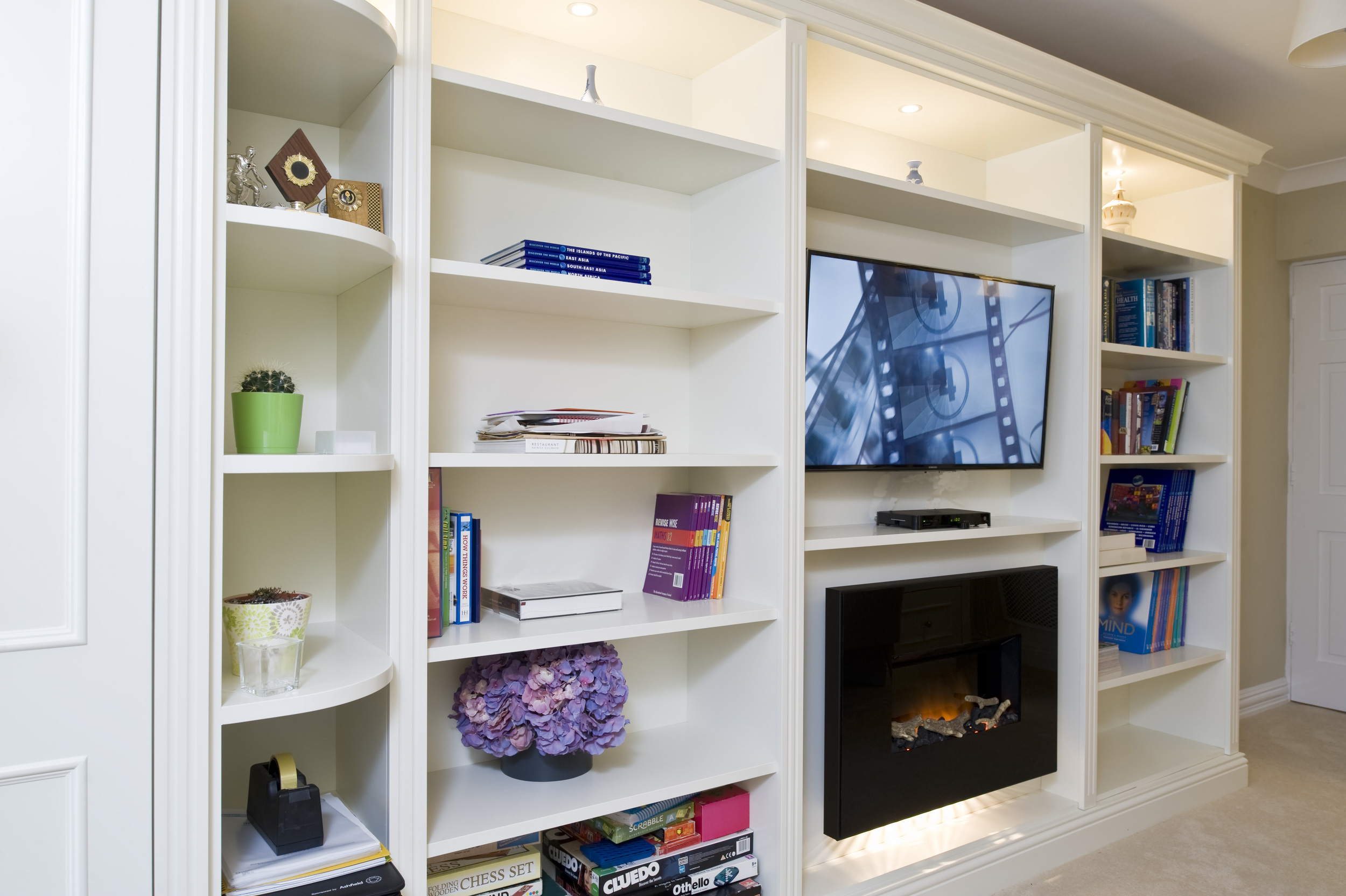NEW PROJECT –Home office and TV Room
This home office in a busy family home had outgrown its space with inadequate filing and a lack of usable workspace. The room itself was quite cold and required re insulating plus the removal of an unused fireplace with hearth and a tiled floor which was very cold underfoot, which we undertook as phase one of the project
Once this was done we redesigned the office space along one long ‘L’ shaped wall to create two independent works stations with plenty of counter space, a radiator cabinet and storage with pull out drawers for hanging files and a printer. A combination of opening shelving and concealed storage gave ample space to display books and personal photos graphs. Recessed low voltage down lighters improved the task lighting for working and gives great ambient light in the evening.
Home office and TV Room-BEFORE
Along the opposite wall we installed open shelving for the new flat screen TV and a more contemporary electric fire. Segments of curved shelves break up the lengths of square shelving, tucked in behind one of which we included tall storage for coats and shoes New carpet, blinds, pendant light and loose furniture completed the space to create a warm and cosy office and TV space for the whole family.
Home office and TV Room-AFTER














