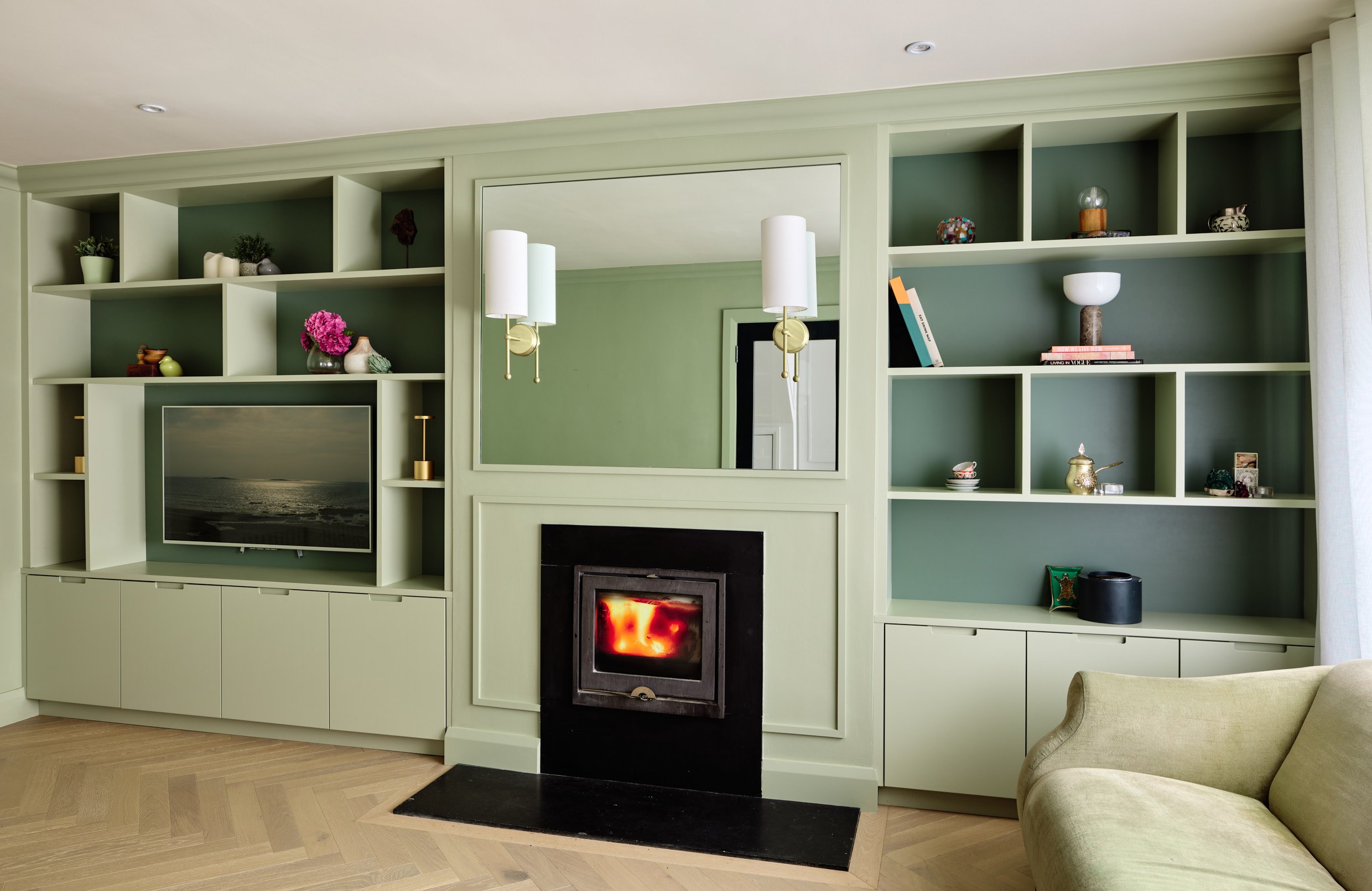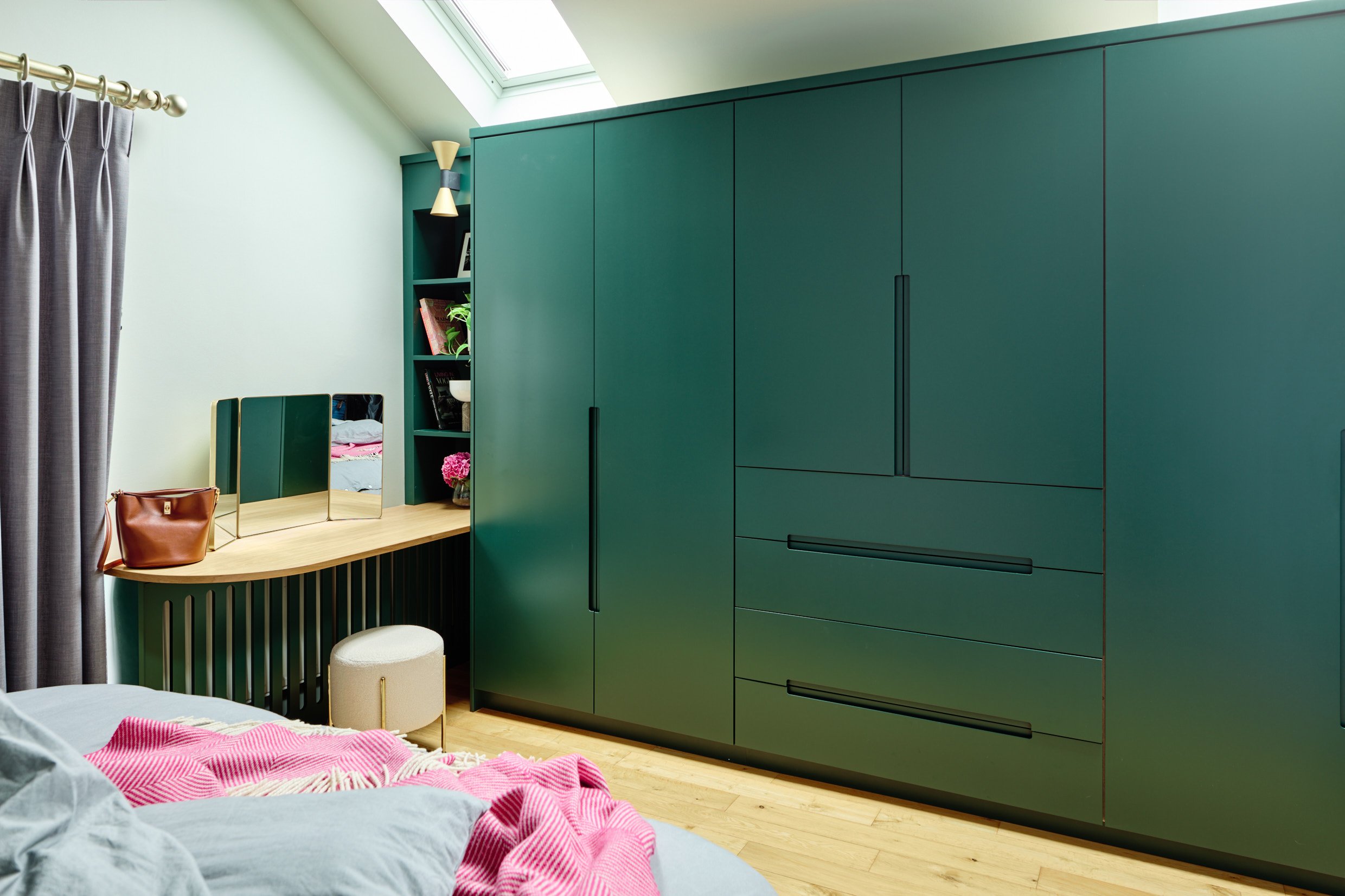
Kitchen, Dining, Living Room, Den, Hall & Master bedroom, Shankill
Home, Shankill
Interior design and renovation.
Jane Higgins Design was brought on board soon after this family had bought their new home and lived in the house for a few months, during which time they were able to assess their needs and wants for the space.
We endeavoured to create a warm, tactical, practical and fun space for this family. We gutted the ground floor of the house replacing floors, kitchen, bespoke and loose furniture, lighting and painting throughout.
Size | 250 square metres
Timeframe | 3 months

















